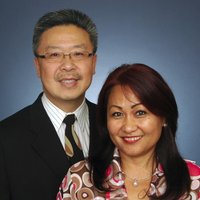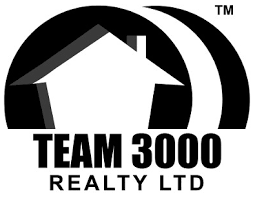17 15235 Sitka Drive, Surrey Listing #: R2977832
$834,900
2 Beds
3 Baths
1,229 Sqft
2022 Built
$414.97 mnt. fees
Welcome to Wood & Water by Anthem, a vibrant community in Surrey''s sought-after Fleetwood neighborhood! This meticulously maintained corner unit features two spacious bedrooms, three full bathrooms, and a versatile den. The bright, open-concept main floor boasts large windows, stainless steel appliances, and quartz countertops. The lower level offers flexibility with an additional den and full bathroom, while outdoor living is perfect with a private gated front yard and deck. Residents enjoy access to a clubhouse with a fitness gym, play area, and party room. Conveniently close to Sequoia Park, golf courses, schools, and shopping, this home perfectly blends community and modern living. Make it yours today!
Taxes (2024): $3,041.84
Amenities
- Clubhouse
- Exercise Centre
- Trash
- Maintenance Grounds
- Management
- Recreation Facilities
- Shopping Nearby
- In Unit
Features
- Washer
- Dryer
- Dishwasher
- Refrigerator
- Cooktop
Site Influences
- Shopping Nearby
- Central Location
- Near Golf Course
- Recreation Nearby
| MLS® # | R2977832 |
|---|---|
| Dwelling Type | Townhouse |
| Home Style | Residential Attached |
| Year Built | 2022 |
| Fin. Floor Area | 1229 sqft |
| Finished Levels | 2 |
| Bedrooms | 2 |
| Bathrooms | 3 |
| Taxes | $ 3042 / 2024 |
| Outdoor Area | Sundeck |
| Water Supply | Public |
| Maint. Fees | $415 |
| Heating | Baseboard, Electric |
|---|---|
| Construction | Frame Wood,Mixed (Exterior) |
| Foundation | Concrete Perimeter |
| Basement | Finished,Partial |
| Roof | Asphalt |
| Floor Finish | Laminate, Mixed |
| Fireplace | 0 , |
| Parking | Garage Single,Guest,Rear Access,Concrete,Garage Door Opener |
| Parking Total/Covered | 2 / 1 |
| Parking Access | Garage Single,Guest,Rear Access,Concrete,Garage Door Opener |
| Exterior Finish | Frame Wood,Mixed (Exterior) |
| Title to Land | Freehold Strata |
| Floor | Type | Dimensions |
|---|---|---|
| Main | Living Room | 12''4 x 12''0 |
| Main | Dining Room | 13''4 x 9''3 |
| Main | Kitchen | 12''0 x 12''6 |
| Above | Bedroom | 9''1 x 9''6 |
| Above | Bedroom | 10''1 x 9''3 |
| Below | Den | 7''6 x 7''6 |
| Floor | Ensuite | Pieces |
|---|---|---|
| Above | N | 4 |
| Above | Y | 3 |
| Below | N | 3 |
Listed By: Team 3000 Realty Ltd.
Disclaimer: The data relating to real estate on this web site comes in part from the MLS Reciprocity program of the Real Estate Board of Greater Vancouver or the Fraser Valley Real Estate Board. Real estate listings held by participating real estate firms are marked with the MLS Reciprocity logo and detailed information about the listing includes the name of the listing agent. This representation is based in whole or part on data generated by the Real Estate Board of Greater Vancouver or the Fraser Valley Real Estate Board which assumes no responsibility for its accuracy. The materials contained on this page may not be reproduced without the express written consent of the Real Estate Board of Greater Vancouver or the Fraser Valley Real Estate Board.
Disclaimer: The data relating to real estate on this web site comes in part from the MLS Reciprocity program of the Real Estate Board of Greater Vancouver or the Fraser Valley Real Estate Board. Real estate listings held by participating real estate firms are marked with the MLS Reciprocity logo and detailed information about the listing includes the name of the listing agent. This representation is based in whole or part on data generated by the Real Estate Board of Greater Vancouver or the Fraser Valley Real Estate Board which assumes no responsibility for its accuracy. The materials contained on this page may not be reproduced without the express written consent of the Real Estate Board of Greater Vancouver or the Fraser Valley Real Estate Board.





























