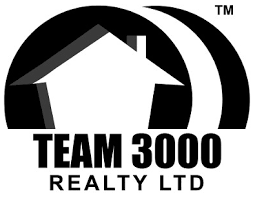17 15235 Sitka Drive, Surrey Listing #: R2938470
$849,000
2 Beds
3 Baths
1,229 Sqft
2022 Built
$414.97 mnt. fees
“Welcome to Wood & Water by Anthem! This family-focused community, located in Surrey’s desirable Fleetwood neighborhood. This one owner unit is in like-new condition. The bright corner unit features 2 bedrooms plus a den. The main floor boasts high ceilings, an open-concept living, dining, and kitchen area with large windows, stainless steel appliances, and quartz counter tops. On the lower level, you’ll find a den/office and a full bathroom. The outdoor space includes a deck and an extra-large private gated front yard. Amenities at Wood & Water include a club house with a fitness gym, play area, and party room. The community is conveniently close to Sequoia Park, the golf course, shopping, schools and more. Don’t miss out on this fantastic opportunity!
Taxes (2024): $3,041.84
Amenities
- Club House
- Exercise Centre
- In Suite Laundry
Features
- ClthWsh
- Dryr
- Frdg
- Stve
- DW
- Garage Door Opener
Site Influences
- Central Location
- Golf Course Nearby
- Recreation Nearby
- Shopping Nearby
| MLS® # | R2938470 |
|---|---|
| Property Type | Residential Attached |
| Dwelling Type | Townhouse |
| Home Style | 2 Storey w/Bsmt.,Corner Unit |
| Year Built | 2022 |
| Fin. Floor Area | 1229 sqft |
| Finished Levels | 3 |
| Bedrooms | 2 |
| Bathrooms | 3 |
| Taxes | $ 3042 / 2024 |
| Outdoor Area | Fenced Yard,Sundeck(s) |
| Water Supply | City/Municipal |
| Maint. Fees | $415 |
| Heating | Baseboard, Electric |
|---|---|
| Construction | Frame - Wood |
| Foundation | |
| Basement | Fully Finished,Part |
| Roof | Asphalt |
| Floor Finish | Laminate, Mixed |
| Fireplace | 0 , |
| Parking | Garage; Single,Visitor Parking |
| Parking Total/Covered | 2 / 1 |
| Parking Access | Rear |
| Exterior Finish | Mixed |
| Title to Land | Freehold Strata |
| Floor | Type | Dimensions |
|---|---|---|
| Main | Living Room | 12'4 x 12'0 |
| Main | Dining Room | 13'4 x 9'3 |
| Main | Kitchen | 12'0 x 12'6 |
| Above | Bedroom | 9'1 x 9'6 |
| Above | Bedroom | 10'11 x 9'3 |
| Below | Den | 7'6 x 7'6 |
| Floor | Ensuite | Pieces |
|---|---|---|
| Above | N | 4 |
| Above | Y | 3 |
| Below | N | 3 |
Listed By: Team 3000 Realty Ltd.
Disclaimer: The data relating to real estate on this web site comes in part from the MLS Reciprocity program of the Real Estate Board of Greater Vancouver or the Fraser Valley Real Estate Board. Real estate listings held by participating real estate firms are marked with the MLS Reciprocity logo and detailed information about the listing includes the name of the listing agent. This representation is based in whole or part on data generated by the Real Estate Board of Greater Vancouver or the Fraser Valley Real Estate Board which assumes no responsibility for its accuracy. The materials contained on this page may not be reproduced without the express written consent of the Real Estate Board of Greater Vancouver or the Fraser Valley Real Estate Board.
Disclaimer: The data relating to real estate on this web site comes in part from the MLS Reciprocity program of the Real Estate Board of Greater Vancouver or the Fraser Valley Real Estate Board. Real estate listings held by participating real estate firms are marked with the MLS Reciprocity logo and detailed information about the listing includes the name of the listing agent. This representation is based in whole or part on data generated by the Real Estate Board of Greater Vancouver or the Fraser Valley Real Estate Board which assumes no responsibility for its accuracy. The materials contained on this page may not be reproduced without the express written consent of the Real Estate Board of Greater Vancouver or the Fraser Valley Real Estate Board.































